









21st-century downtown
Orlando's plans for 3 venues aren't just about buildings. Urban designers want to use them to create a more vibrant commercial and residential city.
Mark Schlueb
Sentinel Staff Writer
November 27, 2006
The arts and sports venues proposed in Orlando would cover only a small part of downtown, but city officials hope they will be the catalyst for even more radical changes.
A team of urban planners hired by the city has recommended an ambitious slate of changes that -- if they happen -- would transform large stretches of downtown Orlando into pedestrian-friendly corridors with a vibrant mix of housing, restaurants, stores and offices.While such "master plan" exercises are not uncommon in growing cities, planners say Orlando's situation is unique. As city officials build a new performing-arts center and NBA arena and renovate the Florida Citrus Bowl, they will have a rare opportunity to change nearby land and streets and perhaps redo entire corridors, planners say.Urban designers recently presented their ideas to the City Council, which in the coming months could be asked to discuss specific recommendations.
"The potential is like no other city I know. This is the future you are creating," said Troy Russ of the planning firm Glatting Jackson Kercher Anglin.
Among planners' recommendations:
The TD Waterhouse Centre would be demolished, freeing up the site and the acres of parking lots around it for a "creative village" with the fledgling University of Central Florida digital-media school and other high-tech businesses. Planners would extend Terry Avenue, which now reaches a dead end at Robinson Street, a half-mile north to Colonial Drive.
Terry would become a landscaped "grand boulevard" with a wide, tree-lined median. Planners envision Terry flanked by mixed-use office, commercial and residential buildings serving a range of income levels. They also want to extend Terry at its southern end past Anderson Street and the East-West Expressway, and let it serve as a boundary between downtown's core and the residential areas to the west.
The stretch of West Church Street between Garland and Division avenues -- in front of the proposed Orlando Magic arena -- would be designed as a decorative "festival street," which would be closed to vehicle traffic during Magic games, concerts and other events. By removing cars from the street, planners say, fans would be encouraged to linger and patronize nearby shops and restaurants.
Tailgating at the Florida Citrus Bowl now mostly takes place south of the stadium, with the north side used for bus parking on Church Street. Planners would swap the two, encouraging pre-game activities in Lorna Doone Park. The park is now mostly used for parking on game days, but planners say it deserves a makeover.
A handful of new street connections would give commuters more ways to drive in and out of downtown's core and link it with development around Orlando Regional Medical Center to the south.The south end of Magnolia Avenue would be extended to connect with Orange Avenue just north of Lake Lucerne, steering some traffic around downtown's most congested areas. Similarly, Boone Avenue would be extended south to join up with Lucerne Terrace, providing a new link to the hospital area.Mayor Buddy Dyer, whose administration paid Glatting Jackson $400,000 to develop the plan to integrate each of the community venues into downtown, said the recommendations have the potential to bring great change."We can establish our downtown and our city as the greatest 21st-century city," Dyer said. "You only get one chance to do this right."
The recommendations would push downtown's functional boundaries farther west and south. But whether the recommendations go anywhere depends on a number of factors, not least whether they are embraced by arts and sports boosters. For instance, while planners would extend Magnolia Avenue, a preliminary plan for the performing -arts center commissioned by its supporters calls for making the street dead end at South Street.
Money is another factor. Planners' short-term recommendations deal only with publicly owned property, and there is already funding earmarked for some ideas. City officials have included $2 million in their Citrus Bowl budget to improve Lorna Doone Park.
The cost of long-term recommendations isn't known because key questions remain unanswered: Once a performing-arts center is built, would the Bob Carr Performing Arts Centre be torn down, converted to another use or remain as is? Would the Orlando Police Department's headquarters on Hughey Avenue be demolished, freeing up the land for mixed-use development? And would its replacement be downtown?
Many of the city's goals would not have a cost. They would simply require the city to change its policies or zoning rules to encourage change. For instance, planners suggest amending city codes to allow residential housing within Parramore's warehouses to encourage housing in "funky" industrial space."It's a vision that the city could lay down policies to work toward," planner Mary Jane Lim-Yap said.
Mark Schlueb can be reached at mschlueb@orlandosentinel.com or 407-420-5417.

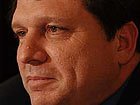
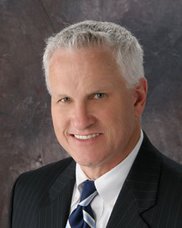


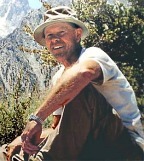
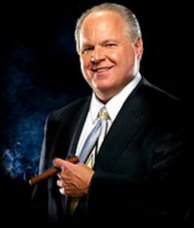

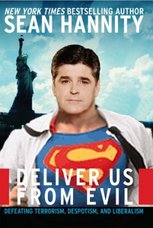
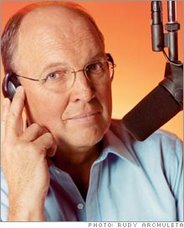
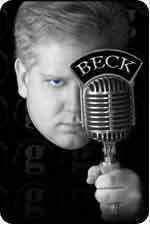

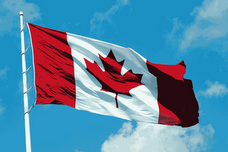
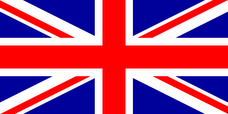










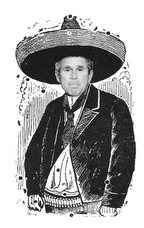


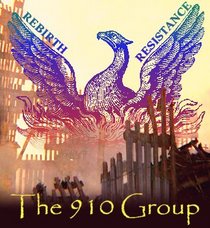

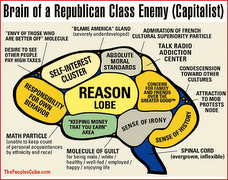
No comments:
Post a Comment